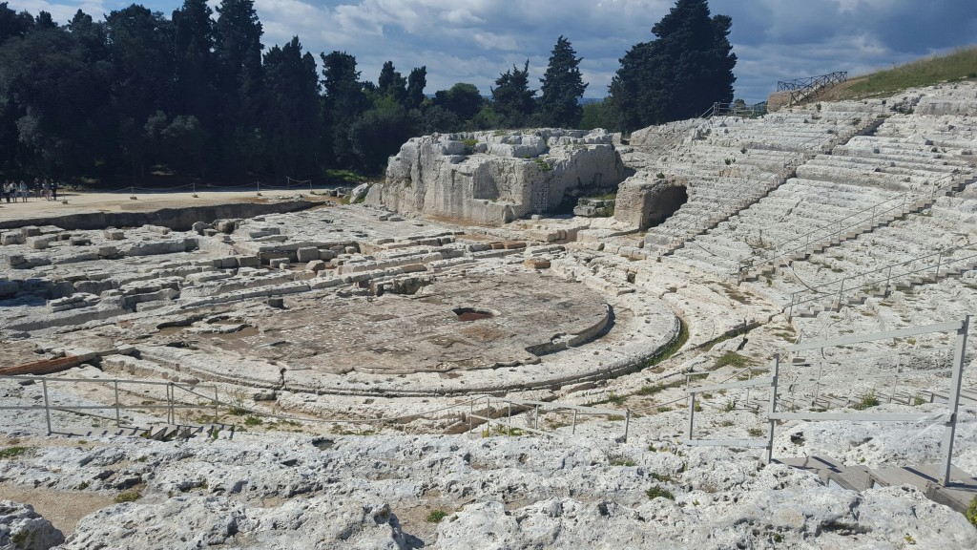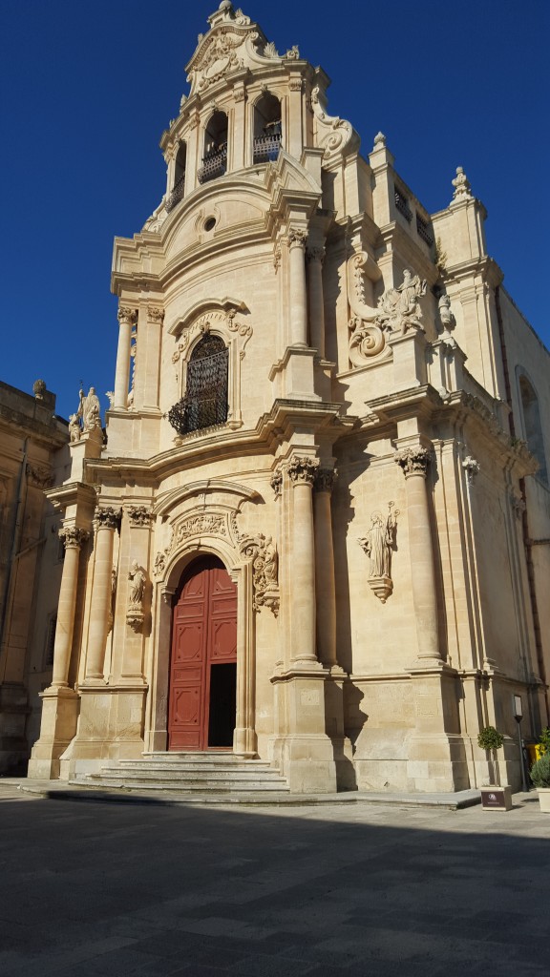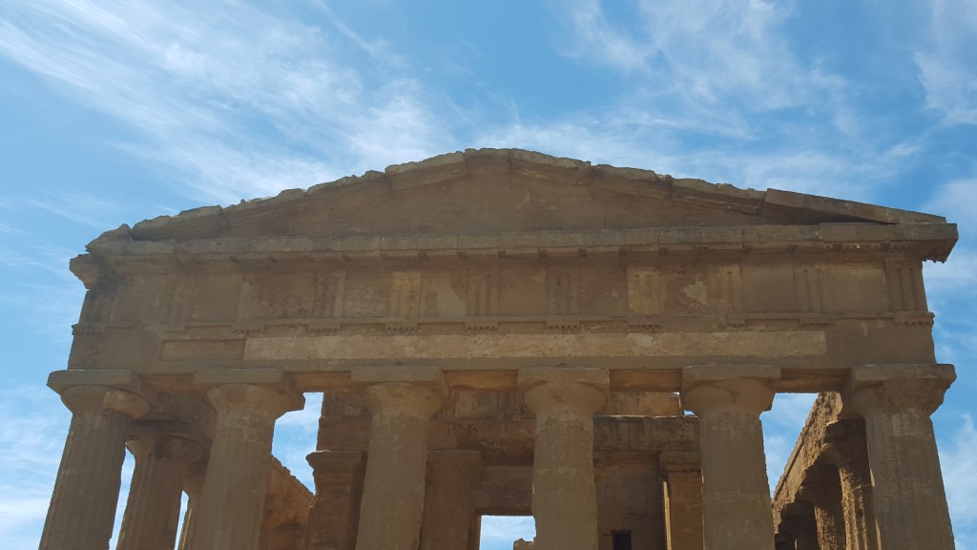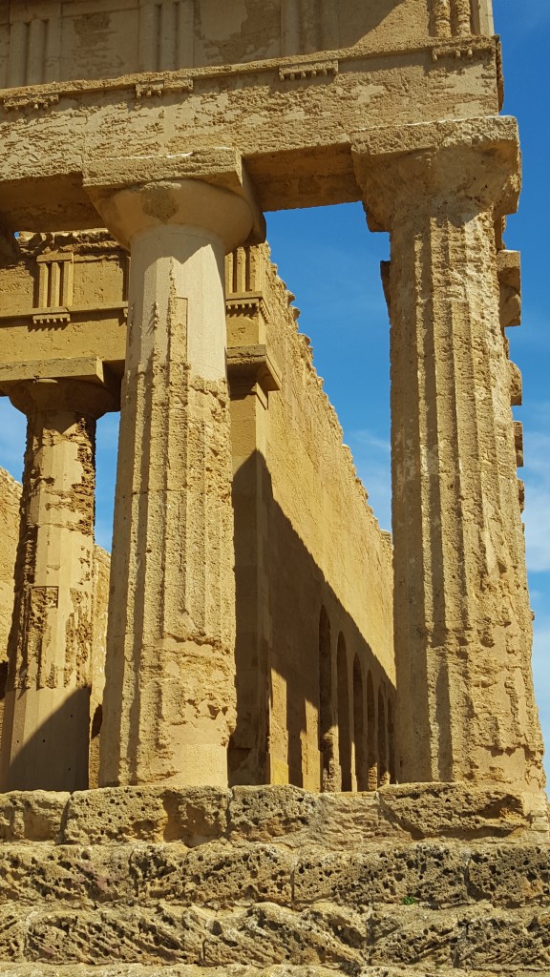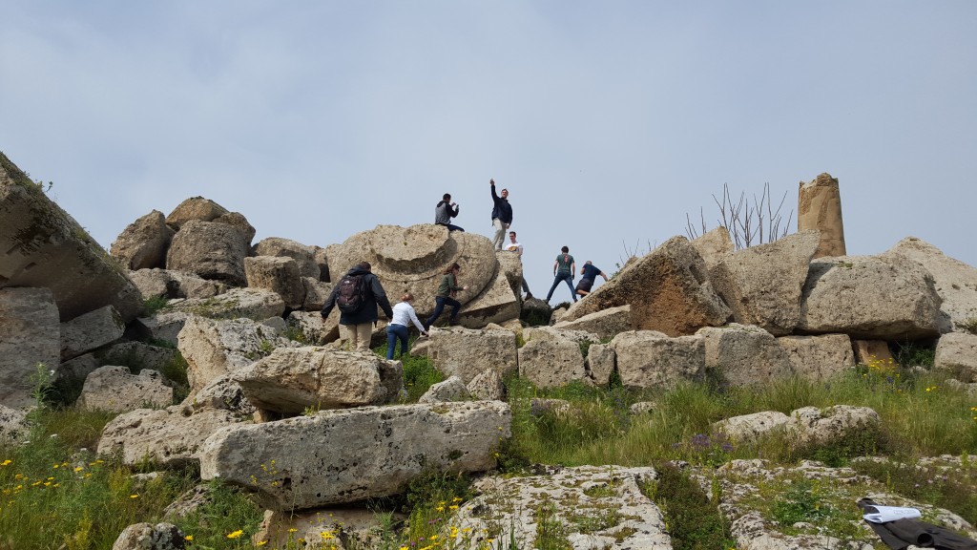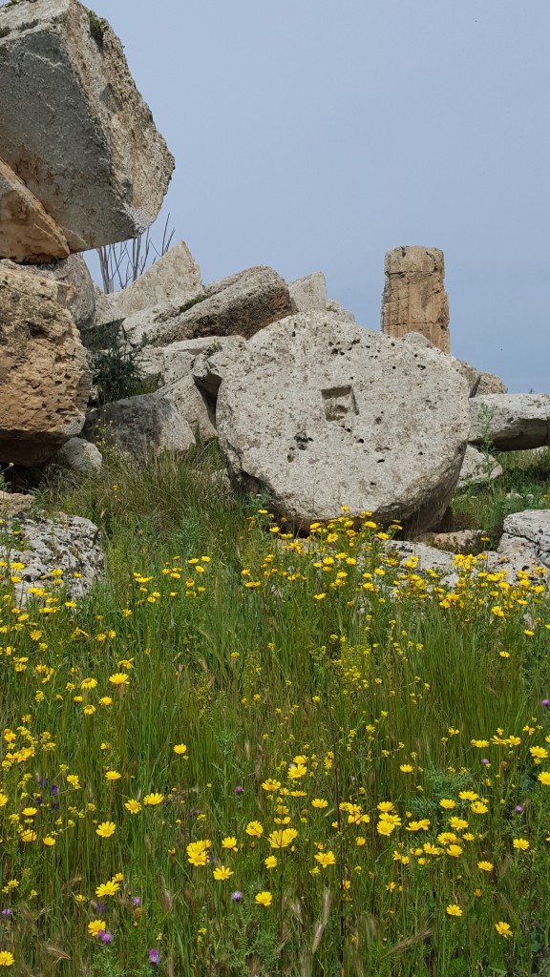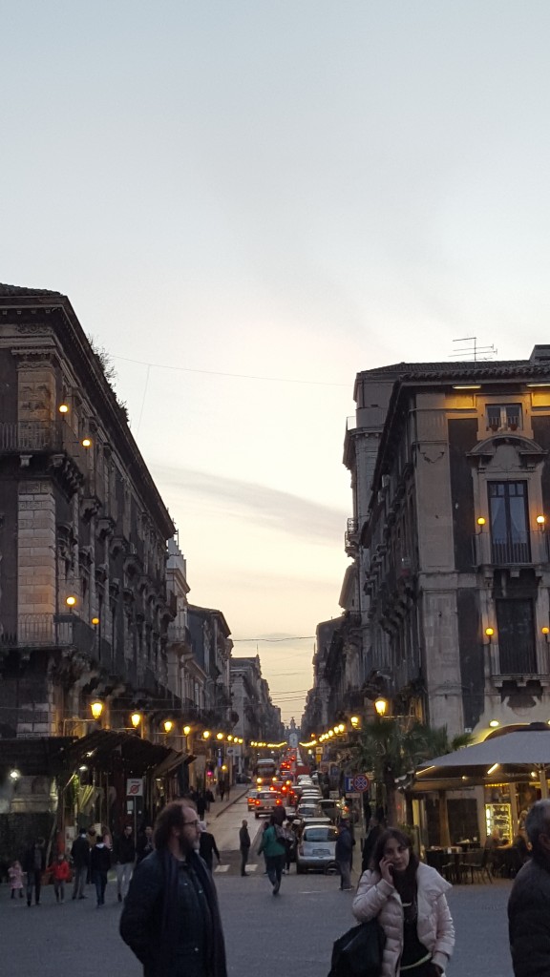
Similar to many other cities in the south-eastern region of Sicily, Catania was heavily affected by the destructive power of the earthquakes common to the area. However, Catania is particularly unusual because of its proximity to the legendary volcano, Mt. Etna. As the focus of many stories in mythology, Mt. Etna dominates the landscape of the city, looming in the background as a constant reminder of the enormous force contained within its rocky bowels. In the 1600s, an eruption from the volcano followed closely by a heavy earthquake allowed the city to be rebuilt in the Baroque style. The sheer destruction of these sequential two catastrophes enabled the inhabitants to start from scratch and design their city with more purpose and foresight; the long and straight main streets, as seen in the picture above taken from the Piazza Duomo, are a result of the careful planning during this rebuilding process. Another interesting feature of the architecture in Catania is that many of the buildings are made out of the readily available source of volcanic rock, lending the structures their characteristic dark color.
