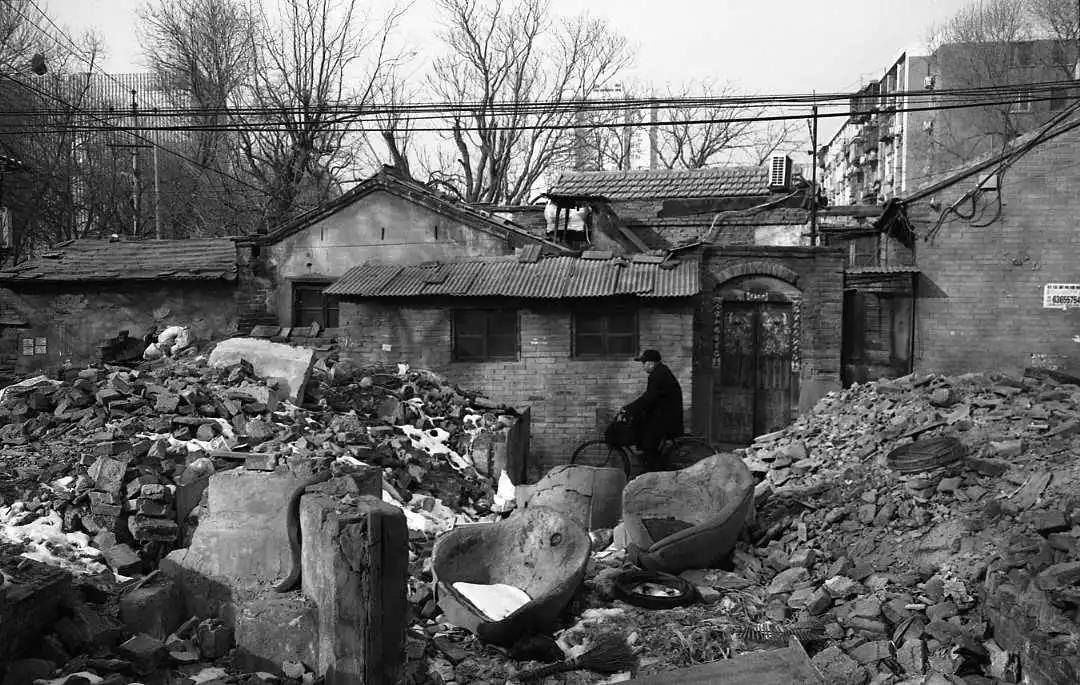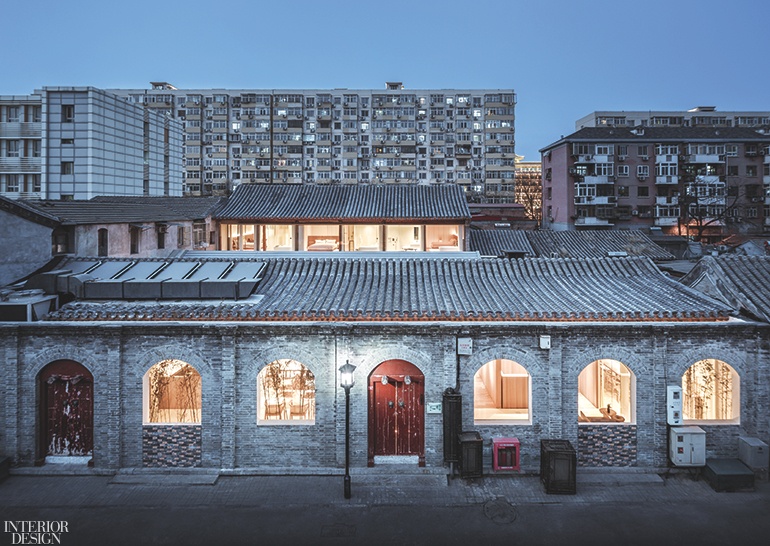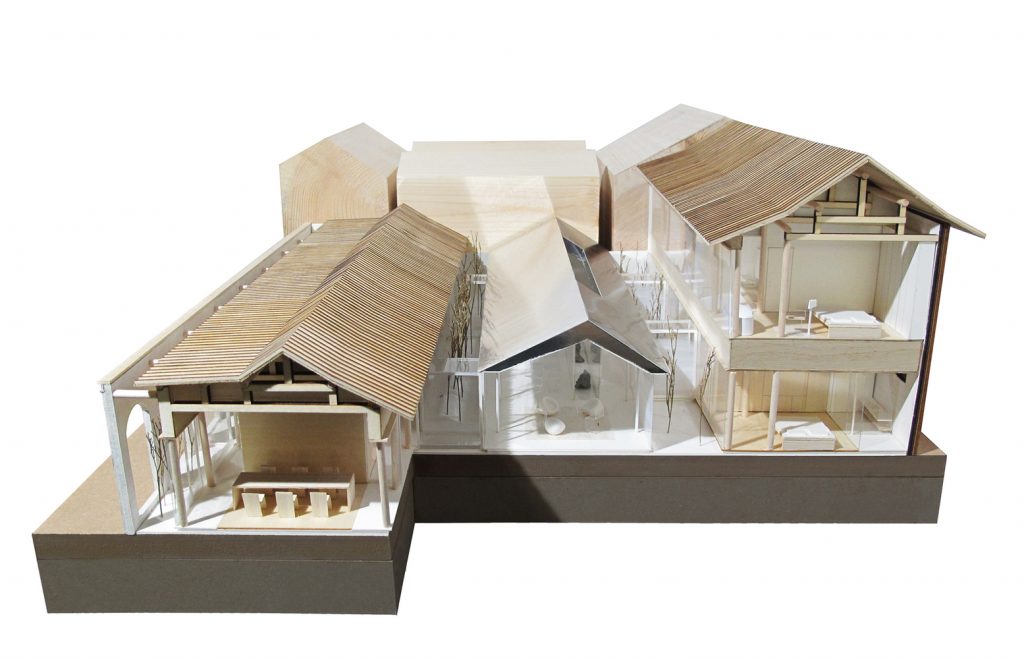
This black and white photograph is captured near a demolished courtyard house. The photographer employs black and white style to contribute to a nostalgic and sympathetic emotion for the destroyed family history and residential area. The rule of thirds proportionally divides the photograph into three portions, and the spatial relationship of these three portions visualizes the demolition process for the courtyard houses and the contrast between courtyard houses and socialist-style apartments.
Functioning as a transition phase between the ruins in the foreground and the socialist-style apartments in the background, the middle ground with the intact courtyard house narrates the unique features of the evanescent courtyard houses. The wooden door and the tree-dominated roofscape both represent the iconic architectural elements for the historic city of Beijing. The flat and horizontal layout of this courtyard house indicates its cultural function, as the shared courtyard and proximately constructed rooms would enhance the community spirit. However, one can barely feel reassured because of the closeness of this courtyard house to the ruins. This spatial layout indicates the imminent threat of demolition that will destroy this intact courtyard as well.
The dispersed and scrambled bricks in the foreground signifies a demolished site of the courtyard houses. With similar appearance to a battleground, the original courtyard house is destroyed into ruins. The scattered objects on the ruins further evoke feelings of being conquered and helplessness. As the damaged sofas and broom disorderly lie on the ruins, they shed light on the desolate life fragment of the households that used to live in this courtyard. Through the focal point of a man biking pass the ruins, the photographer explores the relationship between him and the ruins. His lusterless clothes and sluggish gestures echo with the ruins. The man might be a resident, who used to live in the courtyard house with his family. Together with other potentially hidden objects under the bricks, the family stories and the identity of this man along with the courtyard house are forgotten and ignored by the state as it disregardfully destructs these courtyards. The foreground and the middle ground thus characterize the past, which gradually fades away under the blade of bulldozers.
In the background, the socialist middle-rise apartments, replaced the demolished courtyard houses, appears to be monotonous and uniform as the windows and architectural structure for each floor look all the same. One can barely distinguish these apartments from buildings in other cities in China. Compared to the flat courtyard houses in the middle ground, these apartments are constructed vertically and separately. The ceiling and floor mark the interaction boundaries between residents. The increased density of rooms in apartment buildings isolates people from sharing public space so that the notion of common courtyards and Hutong is fading away. The skeleton branches without vividness in the background further depicts the stillness and lifelessness of the uniformly constructed apartment houses. The lack of proximity and identity features the socialist-style apartments.
By utilizing the proportional composition with the nostalgic objects scattered on the ruins and the man as a focal point, this black and white photograph exposes the demolition process and the vanishing identity caused by the destruction of courtyards. Though the tone of this photograph is negative, I believe people in Beijing today has already realized the negative externality of courtyard houses’ demolition as more and more artists and architects are working together to restore the historical and cultural identity of courtyards.


