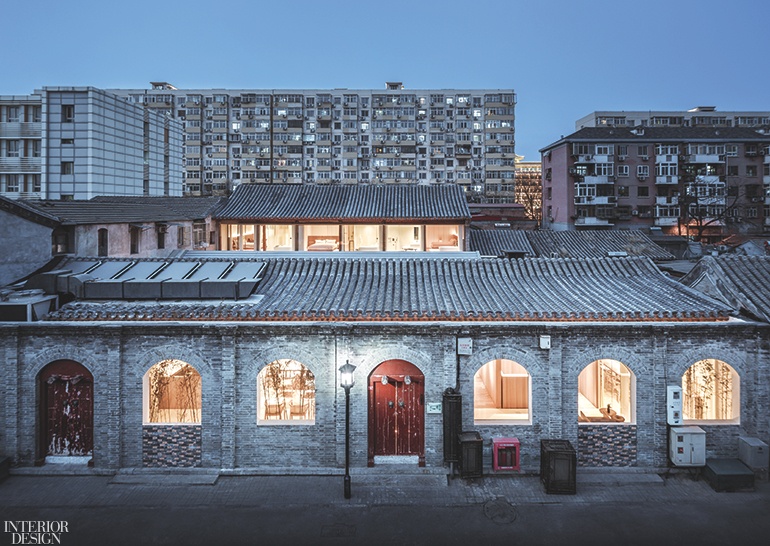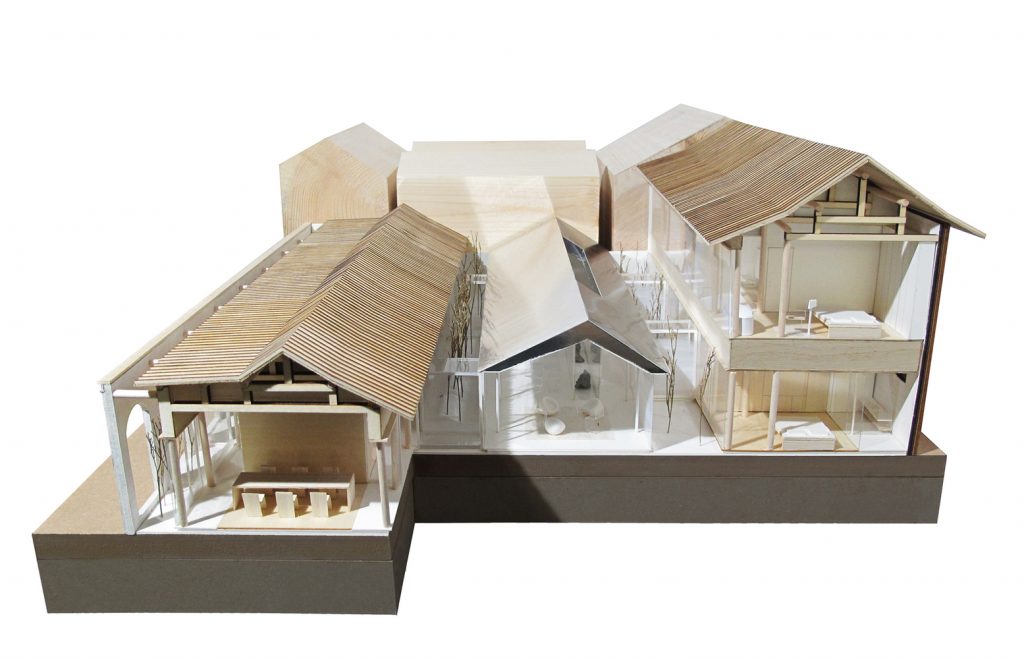

This is a picture of an architectural project called “Layering Courtyard” created by Archstudio. They renovated this old courtyard house from the Chinese Republican period into a boutique hotel that can also function as a meeting space. By modifying an old structure to satisfy the needs and aesthetics of modern standards, the architects seek to preserve the traditional city landscape while also welcoming outsiders to be part of the community of courtyard house. However, some might argue that the architects changed too many aspects of the building, and that it no longer has the same structural function as the original courtyard house. Either way, the architects clearly attempt to break the traditional norms through changes in the traditional landscape and various key elements of the building. ( ideas sound and clear)
The photograph showcases the front of the hotel in the foreground in contrast with the regular apartment buildings in the background. First of all, the different styles of the courtyard house and apartment building highlight the history and development of the city. In the foreground is the historical courtyard house, and in the back is the apartment building created out of the necessity of the growing city. They are of completely different materials: one is made out of traditional stone bricks and the other one is made out of steel and concrete. The tilted tiled roof in particular clashes with the box-shaped apartment buildings in the background. This contrast illustrates how much architecture has changed over the last century in China, reflecting the shift of Chinese political history (as well as landscape). All this contrast adds to the duality of having a brand-new hotel inside a 100-year-old building, right next to what is supposed to be the more modern apartment buildings.
As Treffinger mentions in his article about the new property, the architects did not follow the traditional square-shaped courtyard house. As we can see in the model for the hotel, a new building was added in what is supposed to be the open courtyard. A second floor is added on one of the original buildings, and a porch on the other. Stone brick walls are replaced with glass walls and floor-to-ceiling windows to allow maximum view as well as natural light for the room. All these changes are to suit the needs of modern urban dwelling. A second floor and an extra building help to provide more square footage on the same piece of land. The glass walls visually integrate the three buildings to become one open space. However, this breaks the boundary between the interior and the exterior, because exterior can see into the interior, the privacy from the courtyard houses no longer holds. On the other hand, this can also be seen as an effort to encourage interior and exterior communication, whether it’s between a resident to another, or between humans and nature. Nevertheless, the architects choose to keep the original façade in the front of the building, therefore maintaining the barrier between the courtyard and the streets. Thus, even though the interior of the courtyard is completely different, Layering Courtyard still blends into the surroundings and serve as a contrast to the apartment buildings.
To summarize, the architects of Archstudio presents a possible future for the historical courtyard houses of Beijing by modifying the Layering Courtyard to suit contemporary needs and aesthetics, while still keeping the appearances of the outside of the building, which serves as a contrast to remind people of the drastic change in China during the last century.
Sources Consulted:
Treffinger, Stephen. “Archstudio Updates a Century-Old Beijing Building Into Layering Courtyard Boutique Hotel.” Interior Design, Interior Design Magazine, 5 Apr. 2019, www.interiordesign.net/projects/16205-archstudio-updates-a-century-old-beijing-building-into-layering-courtyard-boutique-hotel/.
