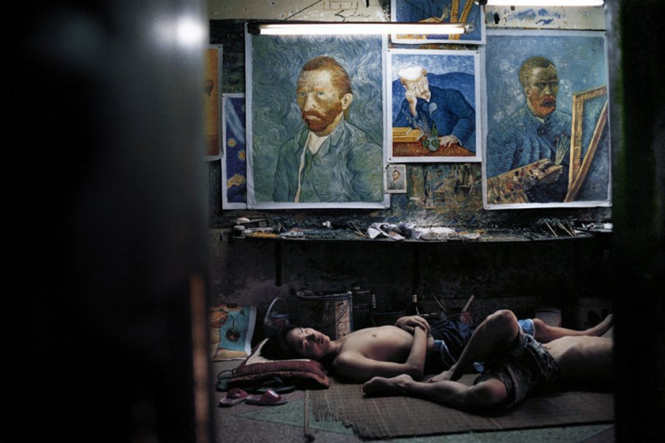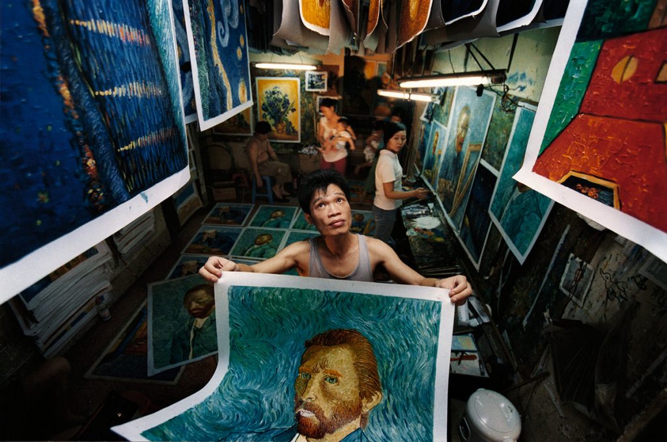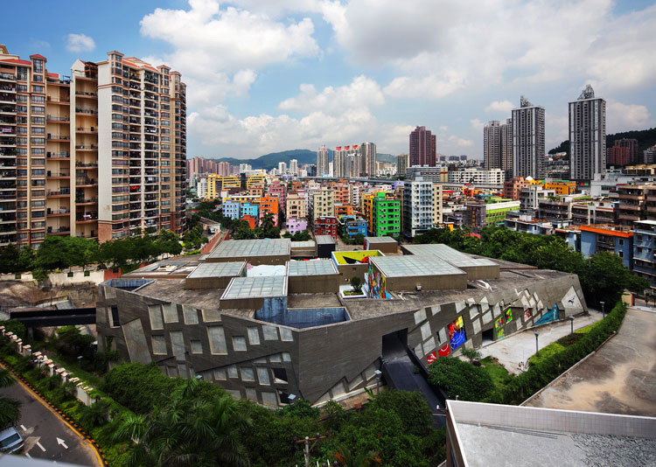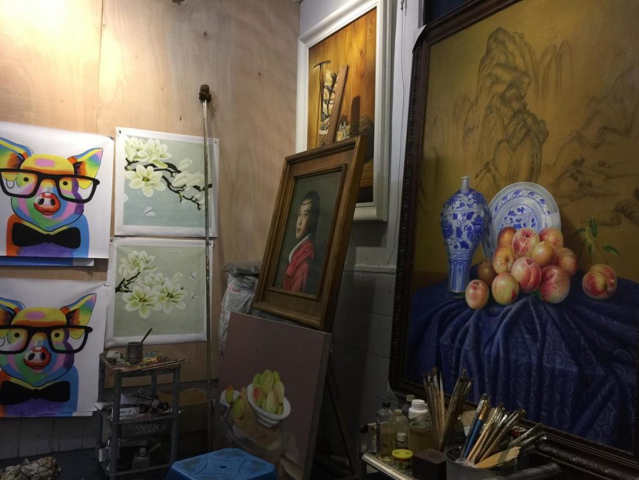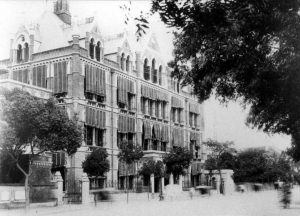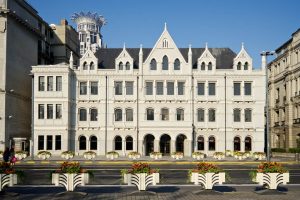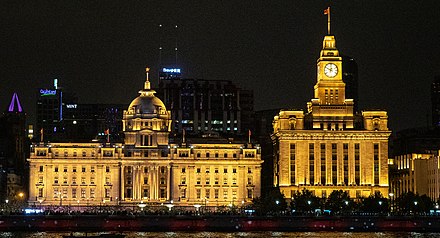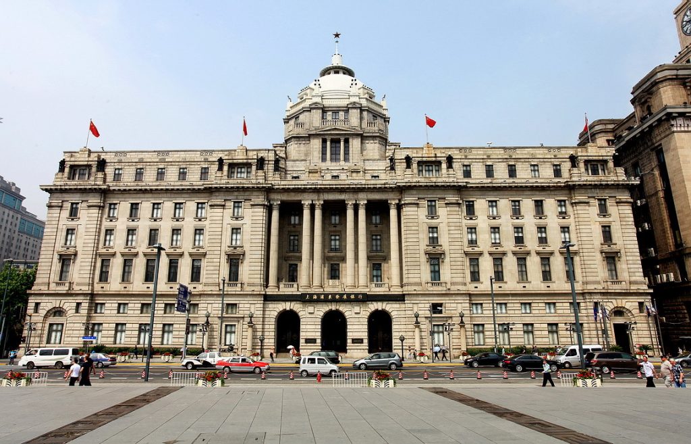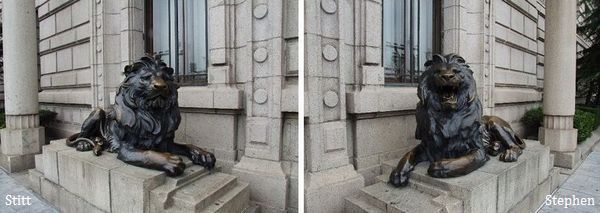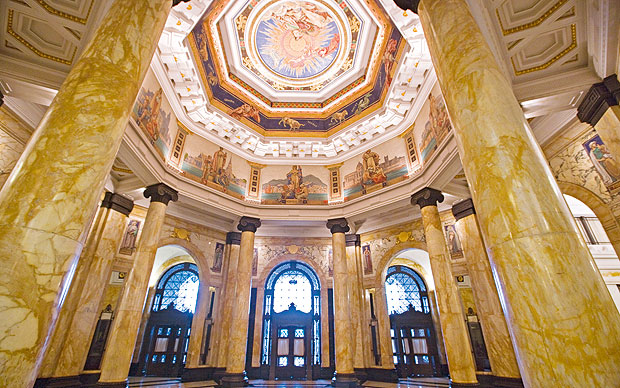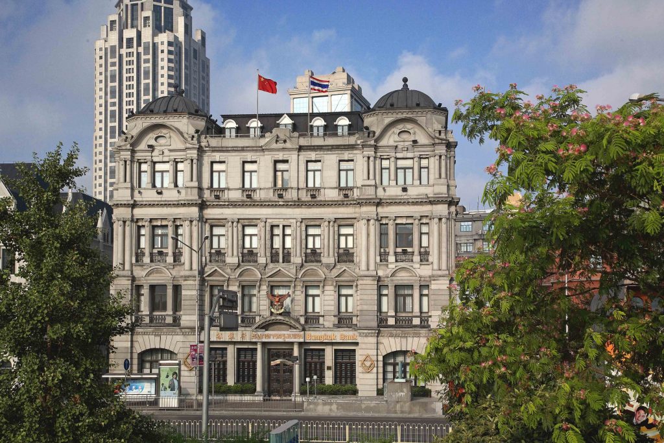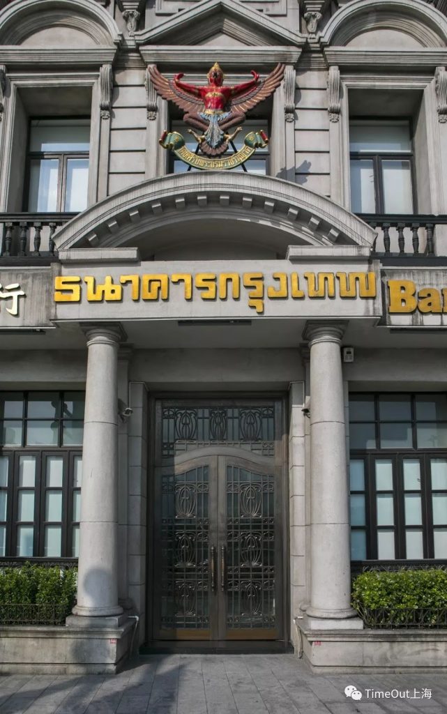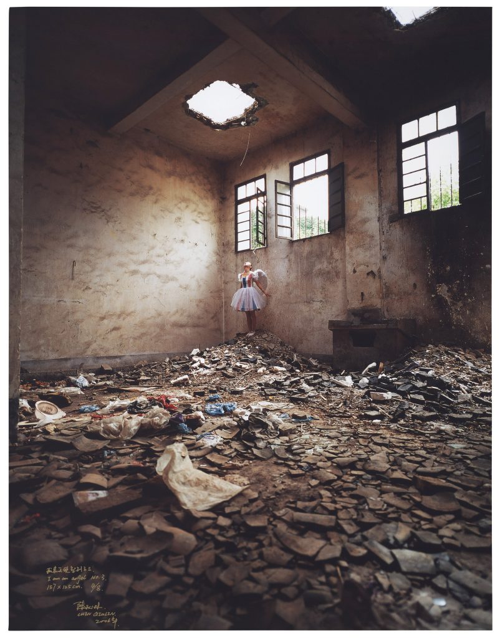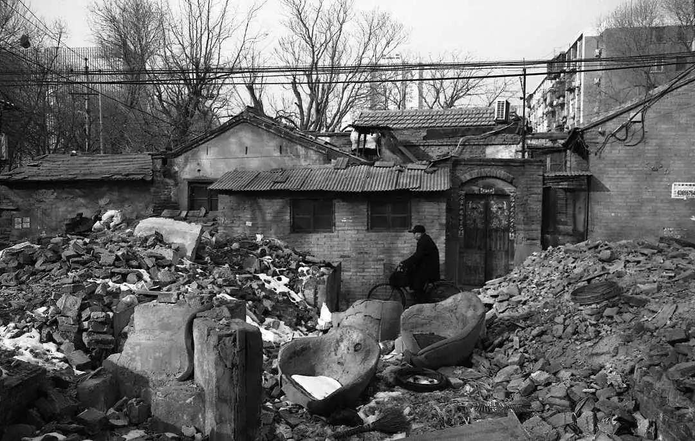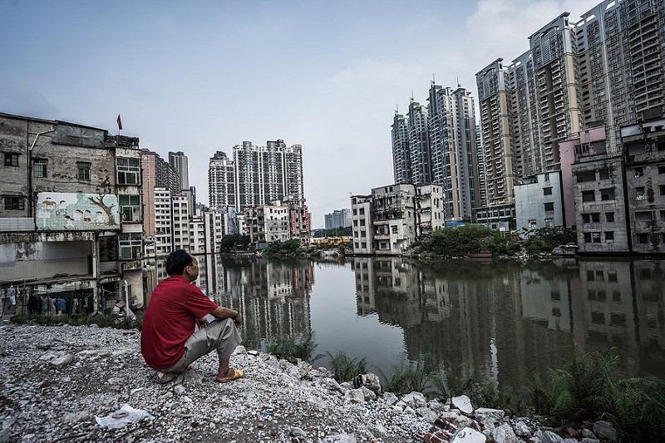
https://www.amusingplanet.com/2016/02/the-urban-villages-of-china.html
In order to modernize and follow the steps of other Chinese major cities, Guangzhou’s government decided to demolish all the villages in the city and turned them into skyscrapers. The photographic caption is divided into two portions, with the migrant worker located in the foreground and his point of view as the leading perspective. What one witnesses from that seized perspective are the village houses in contrast to the skyscrapers in the background. The focal view point and the central position of the migrant worker invite us to consider issues of lost one’s home, thereby one’s identity. (the revised paragraph sounds much clearer now)
The photographer purposefully positions the man against ruins and invites viewers to look through his perspective. From the man’s cheap outfits, one might be able to identify he is him as a migrant worker. His sluggish gesture echoes with the ruins, filled the image with sadness and desperation. Instead of turning his head toward or smiling at the camera, the man turns his back toward the photographer and stares at the buildings on the other side of the river. Positioning the person against the ruin, the photographer establishes his point of view and invites us to look at the buildings in the middle ground.
Departing from the man’s lens, through migrant worker or local resident’s point of view, one may see a couple of buildings under demolition. Some of the building’s remnants are lined up to each other showing signs of the vanished villages in the city. The assembled layout of the remnants reflects the history of the villages. After the government announced the privatized land-use, all landowners started taking advantage of their land by building as many buildings as they could. These constructions the landowners undertook in order to respond to the policy becomes the iconic architectural element for the villages. Besides its historical value, this assembled layout of villages in the city also indicates its cultural function. The proximity between buildings and shared street function as a means to enhance the villages’ community spirit. However, one can barely feel reassured of the closeness nor the history of the village. The disappearance of the assembled layout indicates the imminent threat of demolition that will destroy and erase villages’ historical and cultural values. (if the point of view has been the focal argument, please explain why establishment of that perspective?)
Following the man’s point of view and looking upward, the high-rise apartments at the background make a clear contrast to the villages in the middle ground. These newly built skyscrapers appear to be monotonous and uniform. The windows and architectural structure for each apartment’s floor look all the same. One can barely distinguish these apartments from one another. Full of stillness and lifelessness, the distant skeleton branches prevent people from having close interactions with their neighbors. Compared to the assembled villages in the middle ground, these apartments lack of historical and cultural values.
To the man, a migrant worker, the modern apartments represent the end of affordable housing to him. Villages in the city used to be the only cheap option for migrant workers to live in Guangzhou. Now, all the villages will be torn down under the government’s policy and be replaced with high-rises. While the citizens and the government are cheering for the urban development, the migrant workers are the ones who are left behind. Staring at the modern apartment at the far end, the man realizes his economic shelters are start vanishing and will soon be replaced by these skeleton branches. At that time, the only place he can find traces of past villages are from the ruins like the ones he is sitting on now.
Overall, the photographer presents the vanished villages in the city through a migrant worker’s point of view. By dividing the image into two portions, the audience are able to visualize a transition for village in the city. The villages under demolishing will soon turn into ruins and will eventually be replaced by high-rises. The shameful decision of Guangzhou government marks the disappearance of the village identity and has brought up multiple societal concerns. Inviting the landowners to live in high-rise apartments with better living condition seems to be beneficial for landowners. However, these landowners have been collecting rent for most of their life. They have no prior working experience and are not capable of finding a new job or adapting into the society. Similarly, the migrant workers are gradually being excluded from the city. The fast urban development of Guangzhou brings up the housing prices, and the migrants will not be able to find any affordable housing as cheap as the ones in villages. I hope the government can be more aware of the aftermath they caused by demolishing villages in the city and support the victims accordingly. (the conclusion could be tightened up more)

